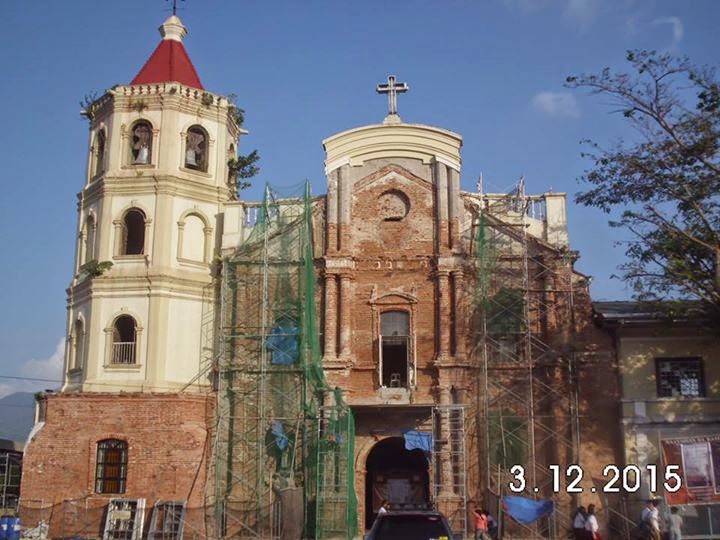The Cathedral Parish of Saint Paul the First Hermit, also known as the San Pablo Cathedral, it was first established by the Augustinian friars in 1586, second church in 1629 and the present stucture was built in 1714. Its foundation was laid by Fr. Juan Labao in 1680.
It has neo-classic facade with doric coupled columns and windows with triangular segmented pediments. It also has four-storey octagonal bell tower with lank and open windows.
But there something going on right now in Saint Paul the First Hermit Cathedral according to the
Old Philippines fanpage, "
The newly restored facade of San Pablo church in Laguna, feeled off its Palitada baring its century old all brick appearance, But the restorers want to cover it up again in platada, to preseve the exposed bricks, eventualy it will look like a modern church again, It is much better if they let the red bricks exposed so that it will look old, revealing to the tourist and towns people of its history, And let a counter measure to preserve the bricks . SAY NO TO PLATADA! there are ways to preserve and replace old bricks. "
The quick history of the San Pablo Cathedral
The first church was built of stone in 1629 and the present one in 1714. The church facade's simple design is subtly neoclassic, emploting coupled Doric columns.
A unique feature is the pediment of interlocking truangles and segmented shapes and a pointed arch that's softened by the roundness of a more blunted upper arch. Two balustrades flank the pediment, mounted on rectangular piers and embellished by a decorative round window.
To my fellow Kapitbayahan, what can you say regarding this issue? Care to share with us.
*****************
Sources :
Galede, Pedro G. Philippine Church Facades. Quezon City: Filipiniana.net, 2007.
Photo Old Philippines fanpage,



.jpg)
